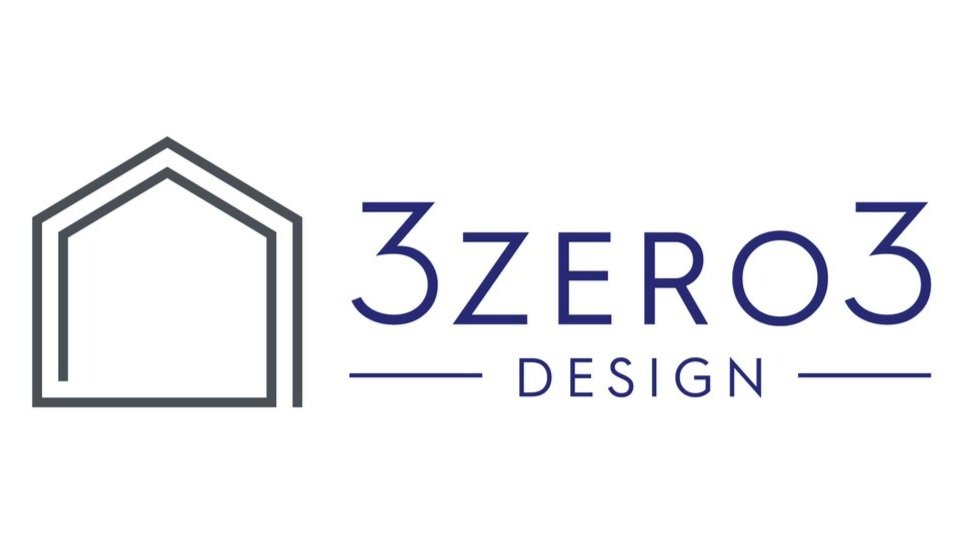Plan with us! Reach out to see how we can help you.
FAQ
-
To start, we work through a series of images and samples. Once we have your approval on the images and samples, we then build all the specifications. For projects with cabinetry, we generate floor plans and elevations. While each project has different needs, most end up with images, specifications, and plans. If renderings are needed, we can coordinate those to give you a 3d sense of the finished space.
-
Nope! There are lots of options of fixtures and finishes. We have experience with many price levels and can guide you for whatever your budget may be.
-
Interior designers can handle all the specification details –fixtures, tile, cabinetry layouts, paint colors, etc. Many times interior designers can work on these items while architects are finalizing construction details and permitting, which helps your project move ahead faster.
